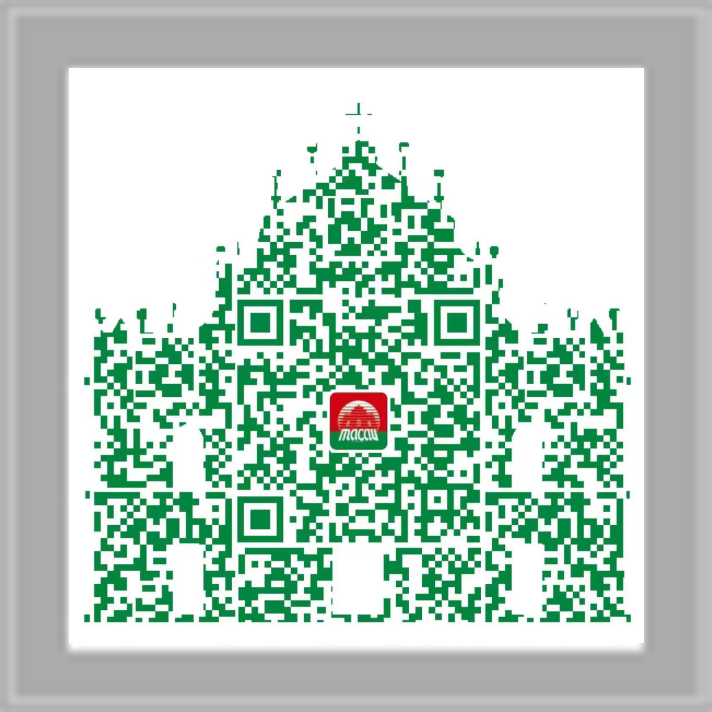Lujiang Academy
Located at No. 29, Liushuijin, Xihu Road, Yuexiu District, Guangzhou, also known as He Family Ancestral Hall, Lujiang Academy was funded by over 60 He family clans from the Guangdong and Zhaoqing Prefectures. It was founded in the 13th year of the Jiaqing reign of the Qing Dynasty (1808), with subsequent renovations during the Daoguang and Guangxu reigns. The layout of the academy is well-preserved, with the main gate facing east. From south to north along the central axis, the buildings include a reversed gate, a screen wall, and the main hall (Zhenci), with East and West study rooms on either side. The East side also features the Kuixing Tower.
The main gate faces east, standing two stories tall, constructed with blue bricks, and topped with a distinctive curved fire wall. The roof is covered with grey-tube tiles, edged with green glazed tiles, and a stone plaque above the door reads "He Family Ancestral Hall." The screen wall was destroyed in the 1960s, and only the stone base remains.
The main hall is divided into three sections, with a front gate, a central hall, and a rear hall. The front gate has three bays in width and two bays in depth, supported by thirteen beams. A granite plaque above the gate reads "Lujiang Academy." Inside, there is a mural titled "May You Live a Long Life" on the central wall, and the brick wall features matching brickwork, while the ridge is adorned with an ancient-style grey-tile sculpture. The central hall is also three bays wide and deep, with thirteen beams and a front and back vaulted porch. The beams of the front porch are carved with ancient patterns, adding a touch of old-world elegance, and the hall is adorned with a money-shaped Wooden panel with continuous floral carvings. The rear hall is similarly three bays wide and deep, with sixteen rafters. The front part has a pavilion with a retractable roof, and its beams are similarly decorated with ancient patterns. In the third section, there are twelve stone tablets in the east and west colonnades, detailing the genealogies of the He family in Guangdong from the Southern Song to the Qing Dynasty and the construction and renovations of Lujiang Academy. The East and West study rooms, each two stories high, total 43 rooms. They were originally used by He family students from different regions who came to Guangzhou for the imperial exams. Each study room has a stone plaque with inscriptions such as "Xinhui Room," "Enping Room," and "Longtang Room."
The Kuixing Tower, also known as Dengyun Tower, stands three stories tall, with gable wall crowned with wok-shaped fireproofing eaves, the main roof ridge embellished with glazed aoyu (mythical fish) and a decorative pearl. Two stone plaques are embedded in the walls: the upper one reads "Wen Guang She Dou" (Literary Light Reaches the Dipper), and the lower one reads "Deng Yun" (Ascending Clouds).
In 1993, Lujiang Academy was designated as a Guangzhou Municipal Cultural Relic Protection Unit. In 2019, the Lingnan Financial Museum was established on the site and is now open to the public.
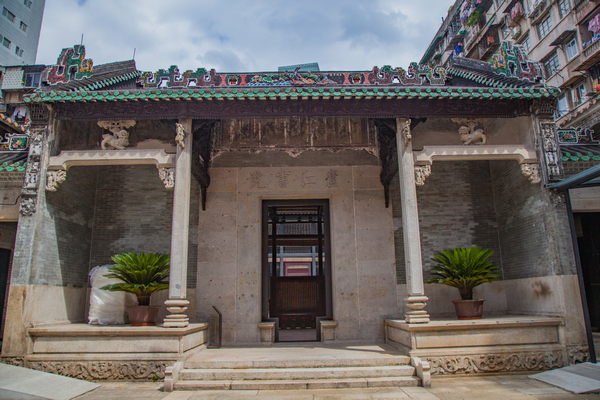
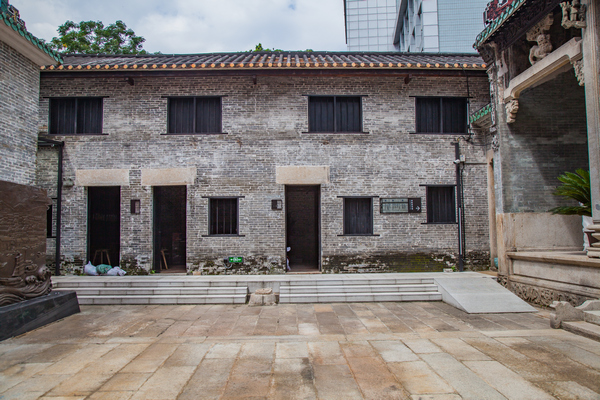
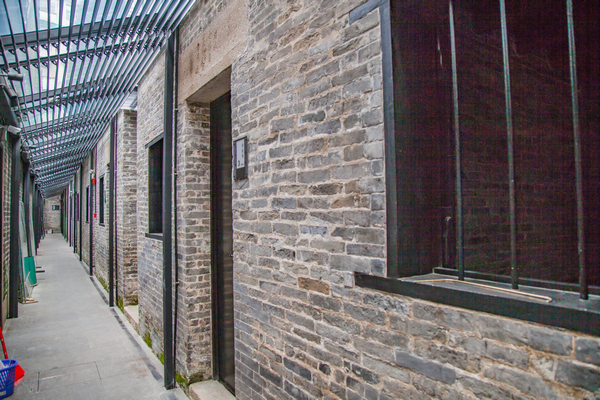
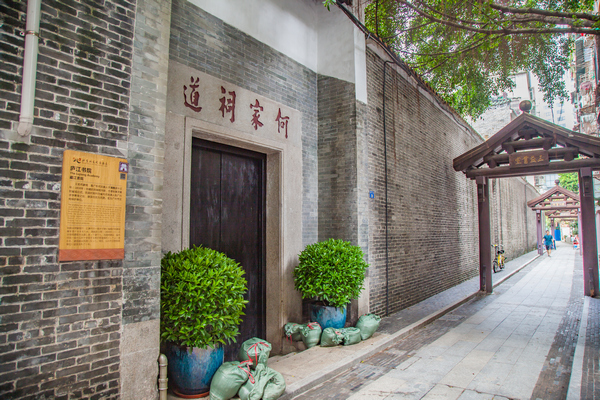
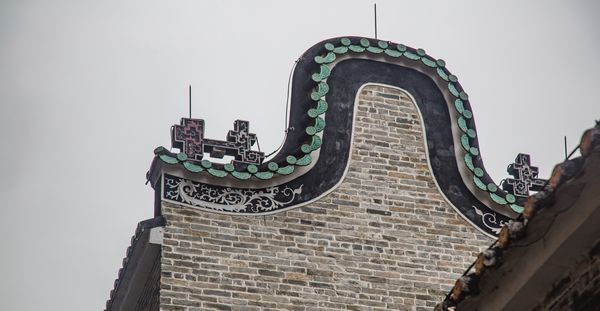
-
扫一扫在手机打开当前页









